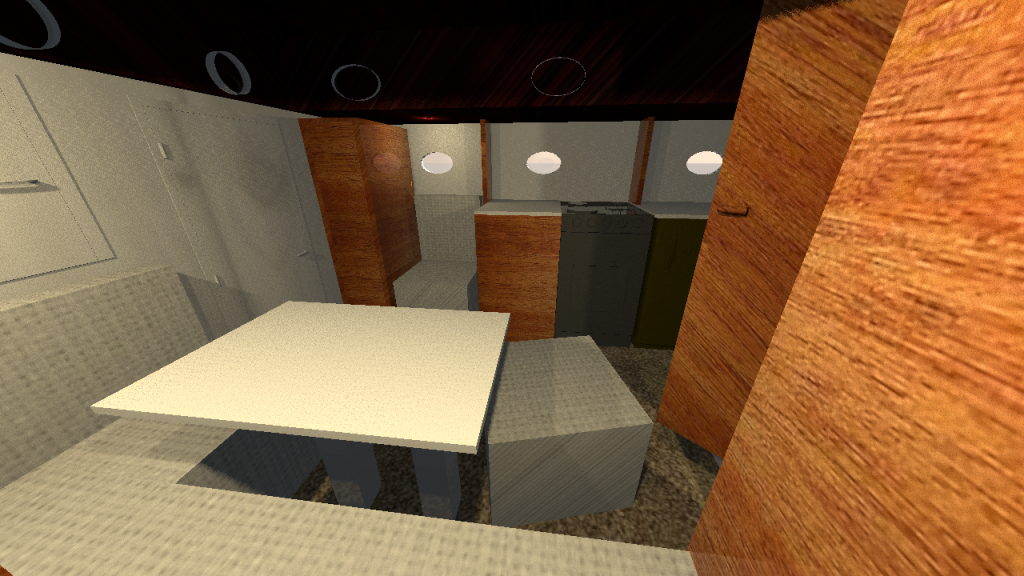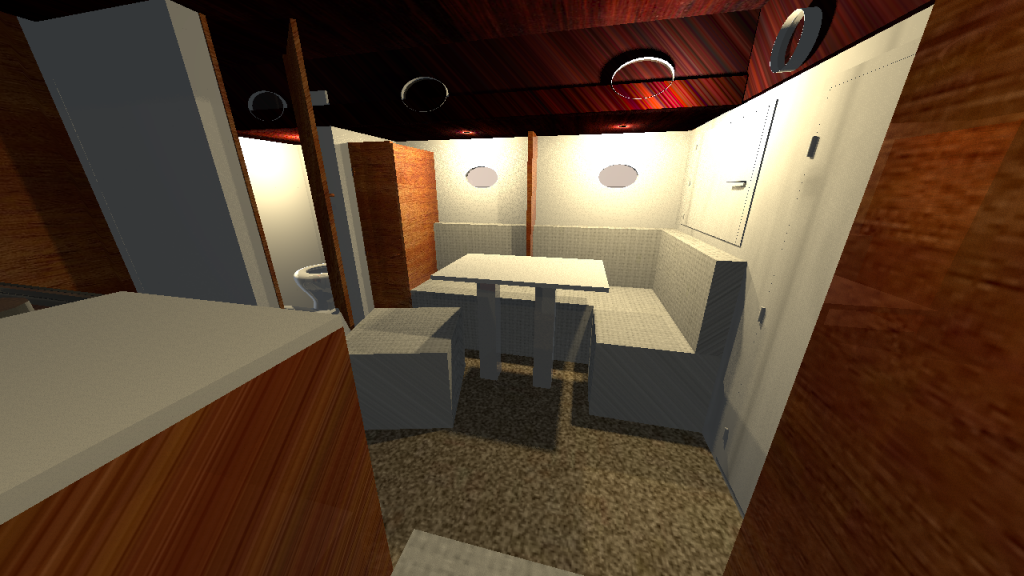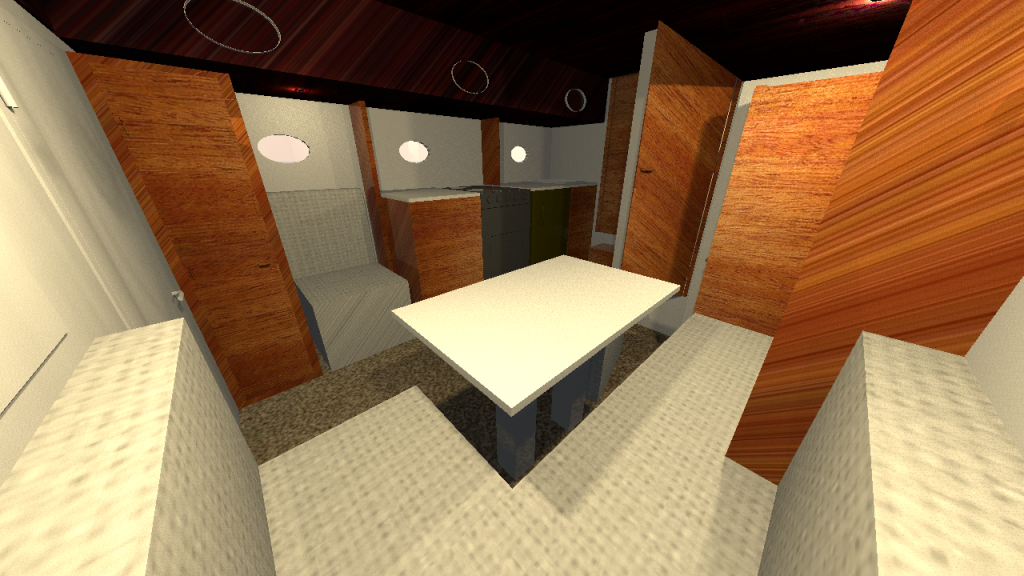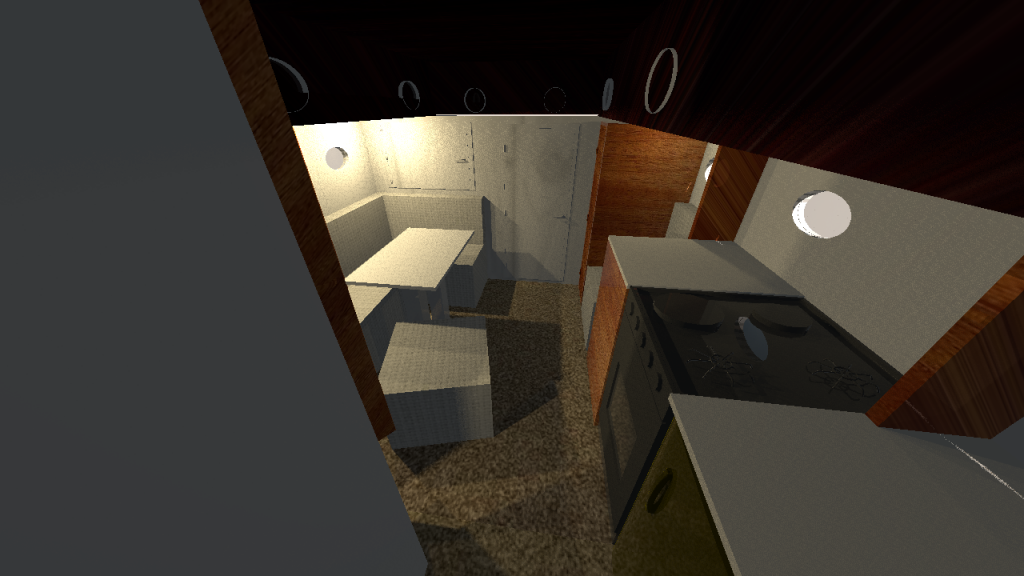Here’s a few simple mockups of the final interior plan, I’ve done this with a cheap 3D design app on the Mac. It’s meant for house design hence the straight edges everywhere. Hopefully provides a bit of a idea as the size and setup.
Latest designs:
I’ve added the forward berth and designed some storage for either side. The berth is now roughly a king sized bed (150cm x 180cm) with storage and a locker.
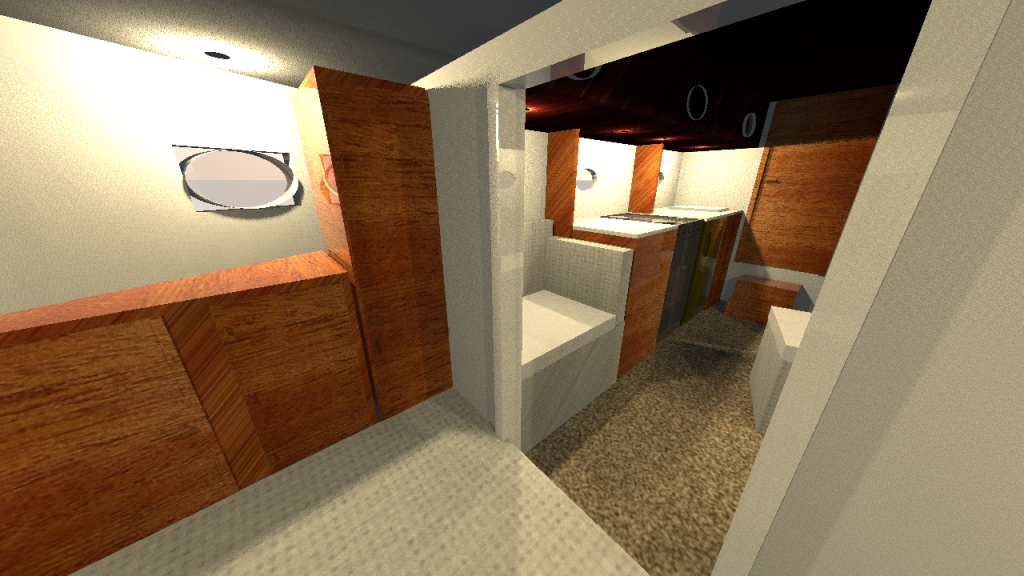
The saloon now has another large seat on the starboard side, 100cm wide, basically a small double seater or very comfy single.
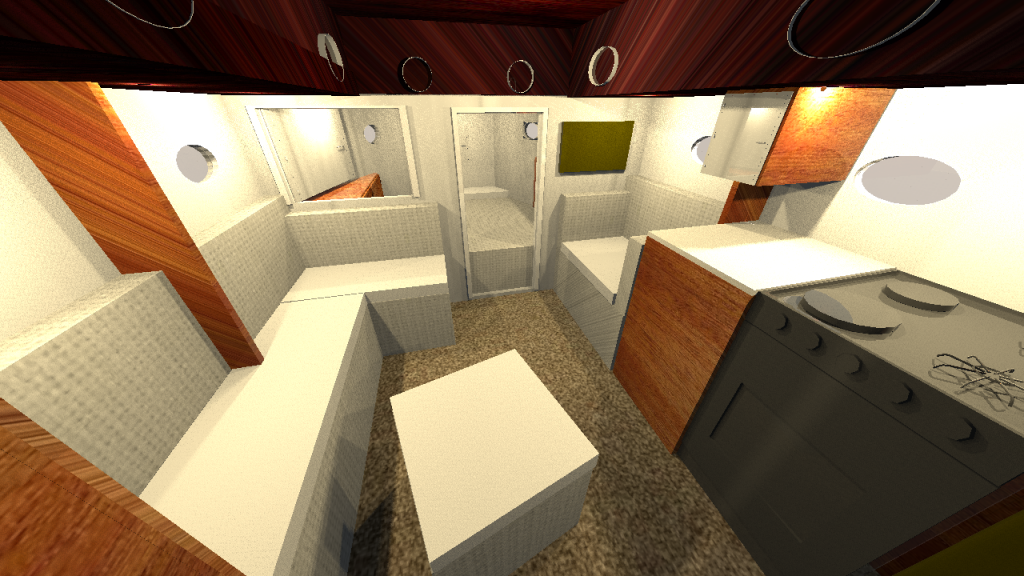
The galley now has hanging storage cupboards.
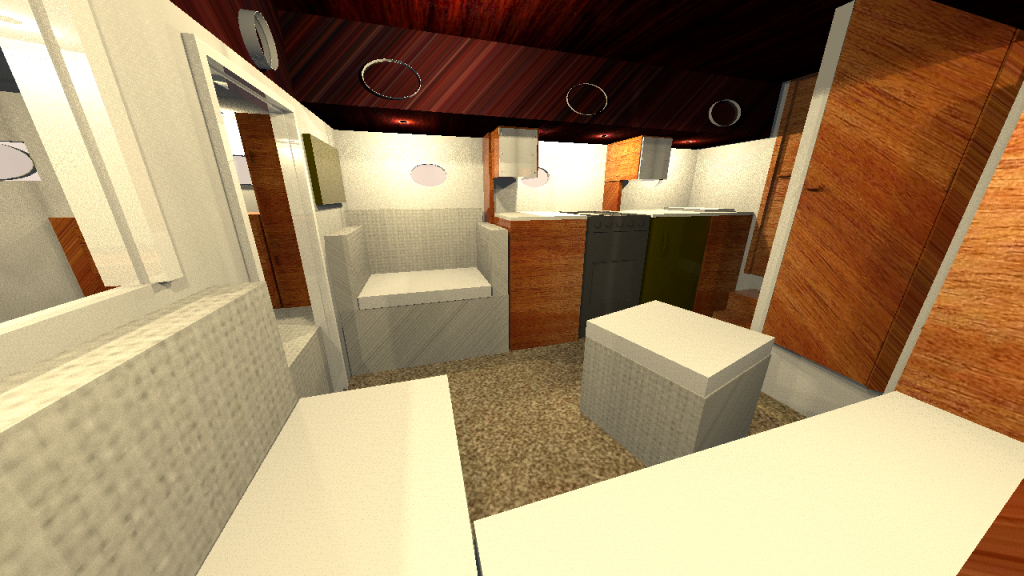
With the locker gone, there’s enough room for a fixed TV on the wall (roughly a little 20″ TV will fit)
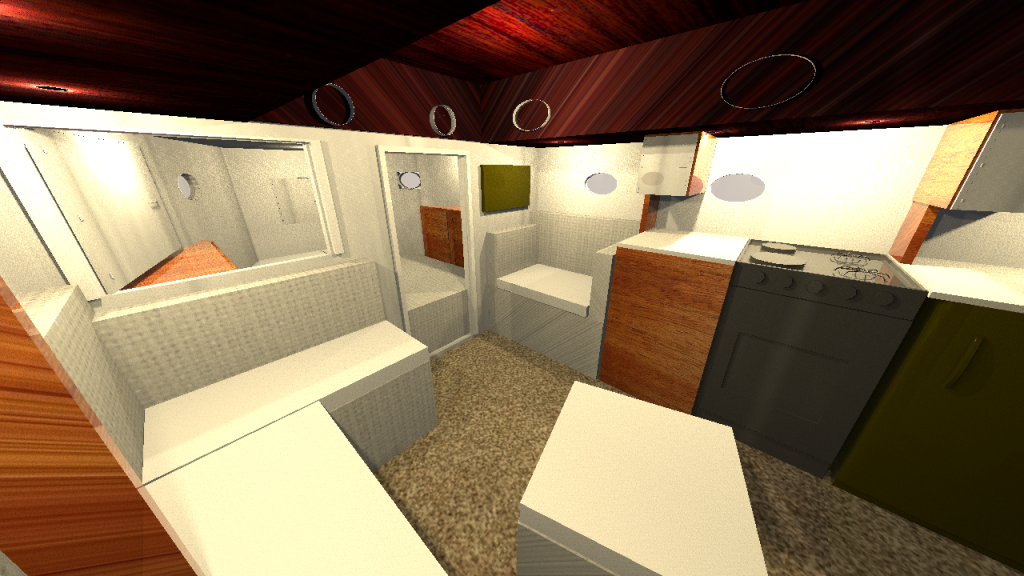
The berth now has storage each side of the bed, a 100cm tall locker on the starboard side.
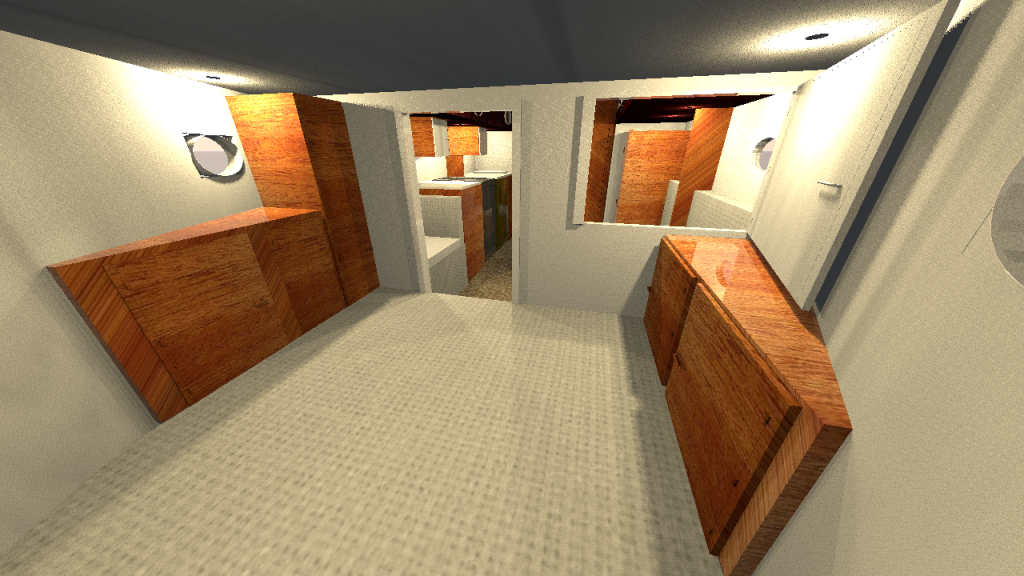
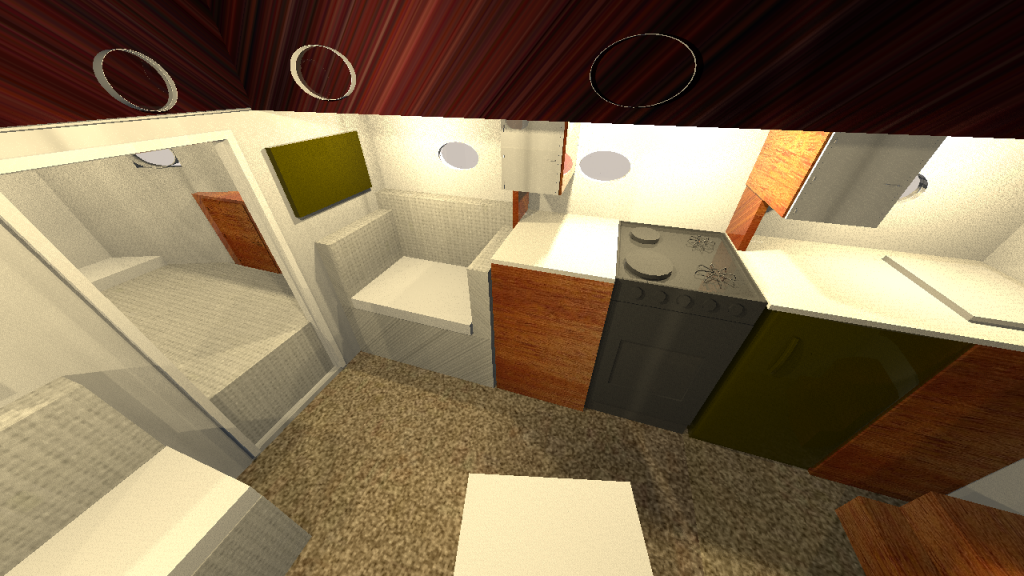
Older versions
This version had a locker in the saloon.
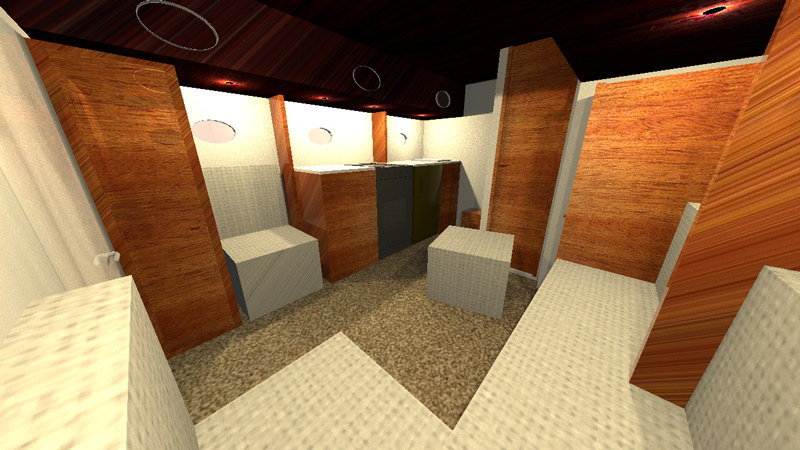
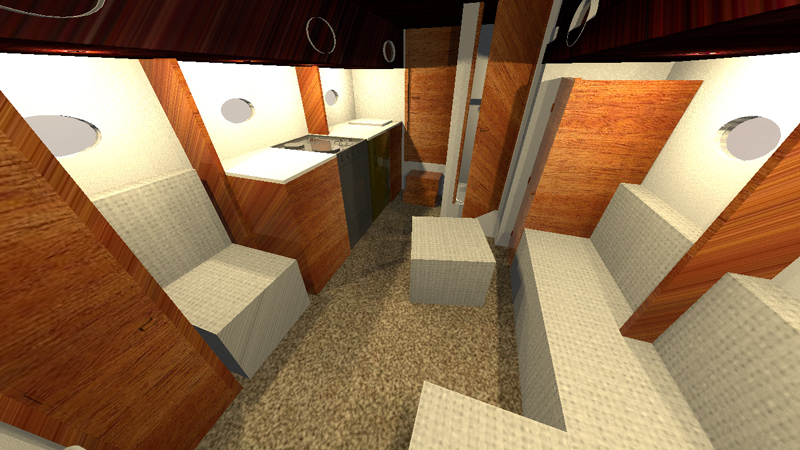
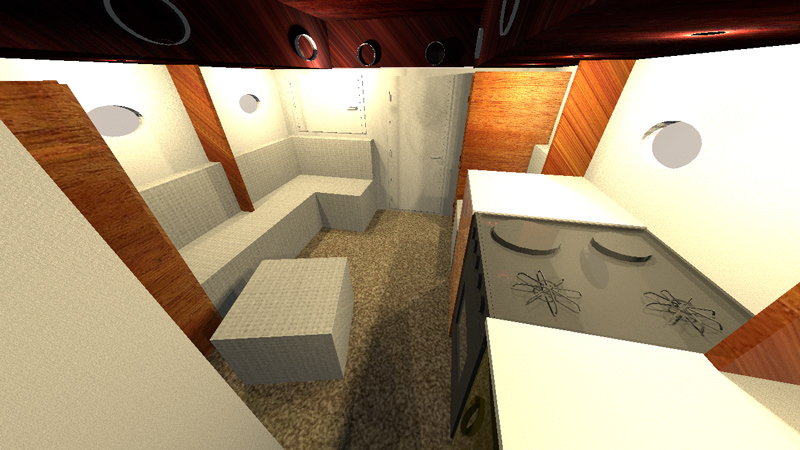
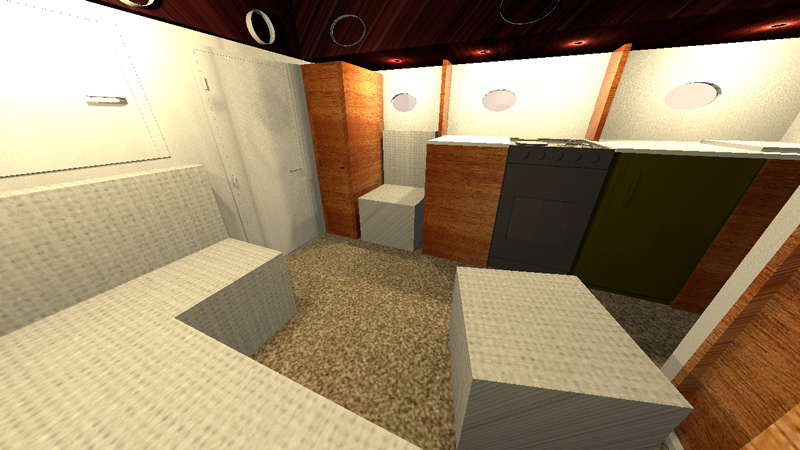
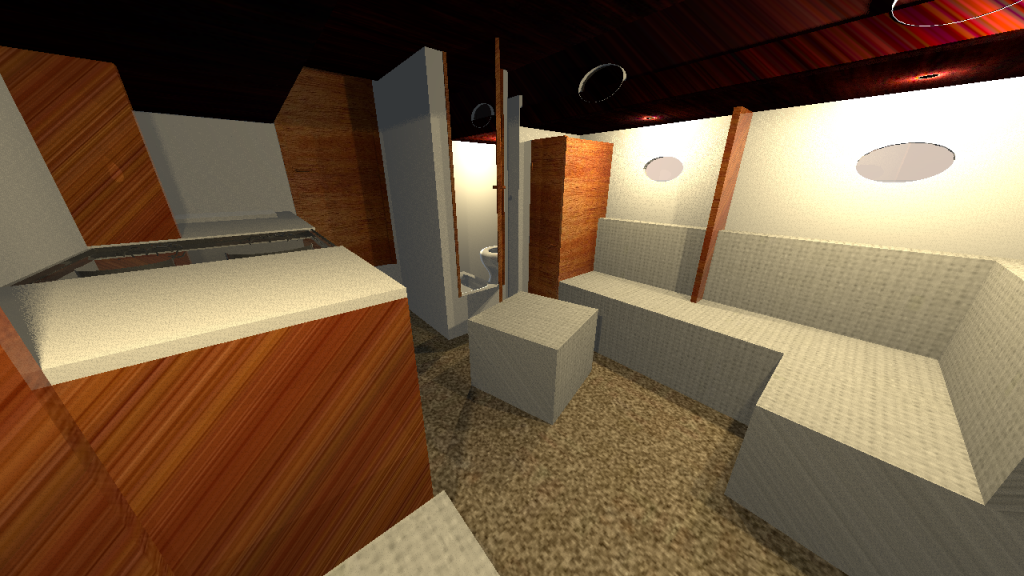
A lonely bog light:
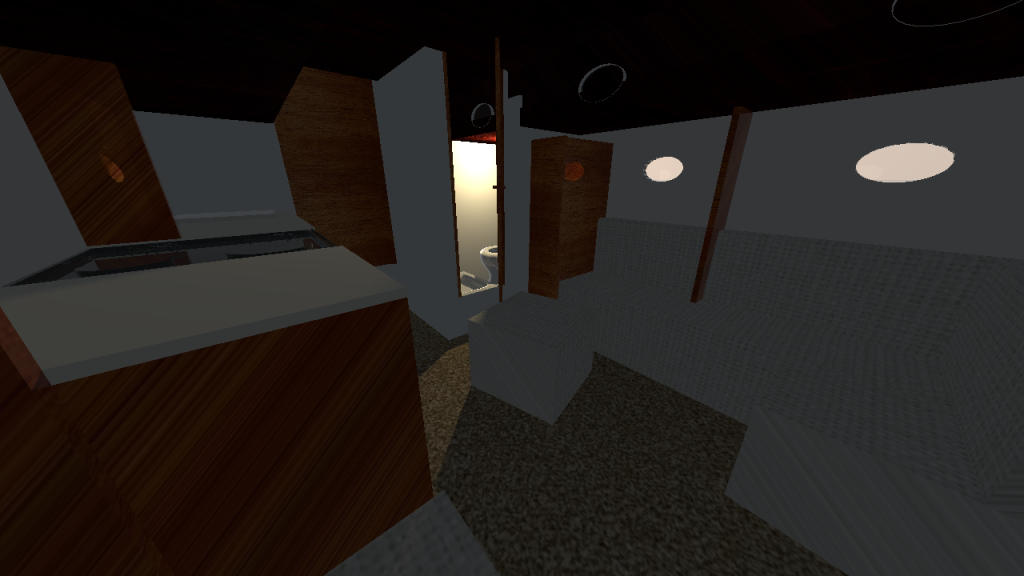
Camera: Various angles with the removable table in place.
